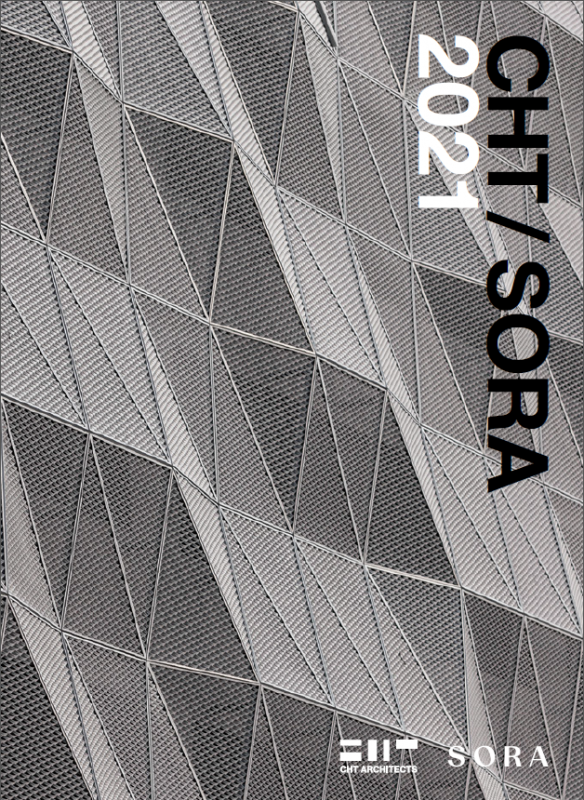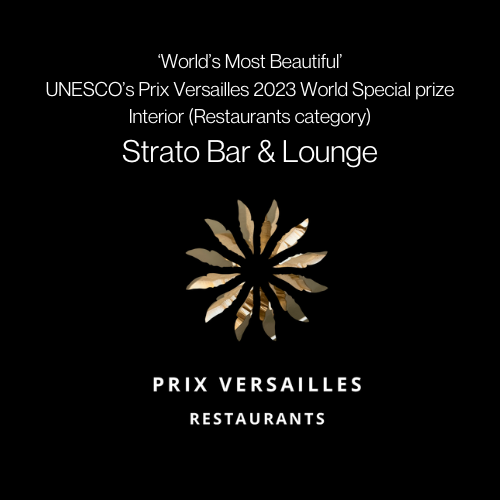
Update 24.01.24
Awards news
We are humbled to be recognised in the 2023 Prix Versailles Awards, with Strato Bar & Lounge (Melbourne, Australia) being awarded one of the ‘World’s Most Beautiful’ Restaurants.
What an honour to receive such a prestigious award! Our special thanks to chairperson Elie Saab and the Prix Versailles judging panel.
Architecture by CHT Architects, with interiors by our team at Sora Interior Architecture & Design
See more on Strato at – Strato • CHT Architects
Update 31.07.23
Event news
Our Founding Director, David Carabott, had the honour of speaking at an Open House Melbourne event in July. Discussing the value of equitable and sustainable design in Melbourne’s growth areas, showcasing CHT’s award-winning seniors living project ‘Bloom’.
David presented alongside three other industry experts speakers. All speakers then formed an expert panel reflecting on the development challenges and demands of the current urban environment, and how to overcome barriers to achieve high-quality design outcomes.
The panel discussion engaged the audience in rich and insightful dialogue. The conversation reinforced the idea that we can’t work in silos to develop equitable and sustainable design. Instead, it requires a transdisciplinary, collaborative approach to achieve the best outcomes. See the full presentation here.
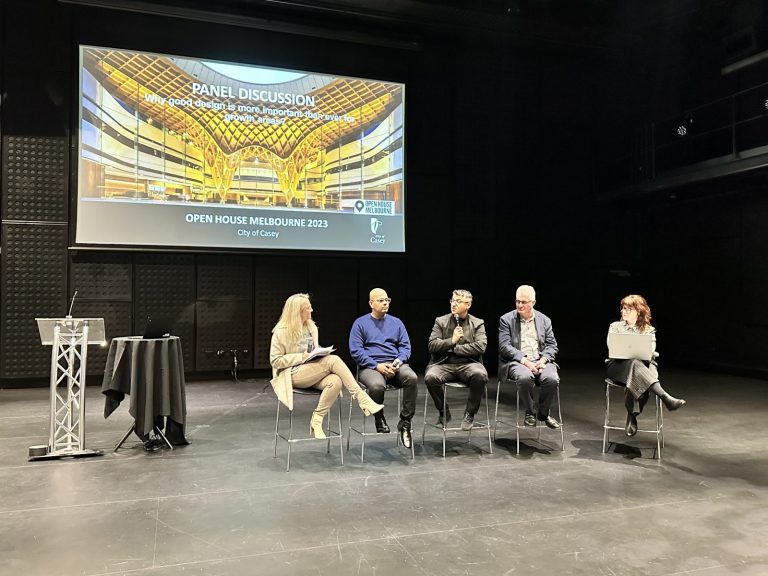
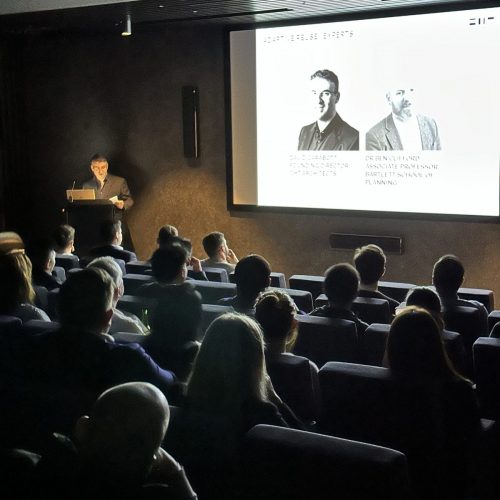
Update 21.06.23
Event news
Insights from Our ‘Adaptive Reuse’ CHT series event!
In June, CHT had the pleasure of hosting an engaging event as part of our CHT event series, focusing on the hot topic of ‘Adaptive Reuse’ with an emphasis on office to residential conversion. The response was overwhelming, with our largest event attendance to date.
We were honoured to have Associate Professor, Dr. Ben Clifford from the Bartlett School of Planning, UCL, as our guest speaker, sharing valuable insights from the UK experience. His expertise shed light on how planning and policies play a pivotal role in the successful transformation of office spaces into vibrant residential environments.
Our own Founding Director, David Carabott, also presented a compelling case study that delved into tailor-made solutions for the Melbourne market. By identifying key parameters, we explored the options and viability of office conversion projects in our local context.
The recent interest in adaptive reuse of office buildings to residential has been phenomenal, with the potential to address multiple challenges, including housing availability and the growing difficulties of leasing office spaces. Moreover, this solution offers the important benefits of enhanced construction efficiency and better environmental outcomes by reducing embodied carbon.
Update 01.05.23
In the media
The team at Channel 31 captured our own workplace – Craftworks – for a recent ‘Community Designs’ series. Watch the full episode here.
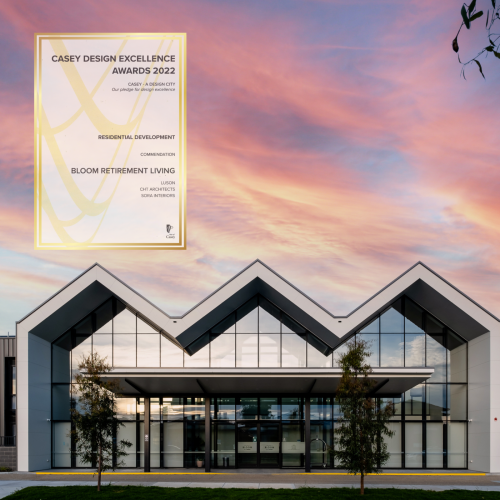
Update 21.09.22
Awards news
Congratulations to the Bloom project team for receiving a commendation in the inaugural Casey Design Excellence Awards. A great initiative from the City of Casey to champion design excellence by recognising projects that fulfil their ‘Design Excellence Pledge’ – 10 point criteria. Bloom was recognised in the residential development category.
Project team
Client – @lusonagedcare
Interiors – @sora_interiors
Builder – @fynnanconstructions
Furniture & Lighting – @detail_furniture_and_lighting
Photography – @olp_otography
Update 08.05.22
Team news
We’d like to take this opportunity to introduce one of the newest members of the CHT Architects team, Senior Associate, Matt Budd.
Matt brings with him more than 25 years’ experience in architecture and design, gained in both Melbourne and Sydney.
As an ‘all-rounder’, Matt’s vast experience spans commercial interior design and architecture, retail architecture and multi-residential architecture – ranging from small townhouse developments to multi-stage master planning of major mixed-use developments.
While Matt’s skills relate mainly to front-end design and client management, he can also ably turn his hand to schematic design and development as well as precise detailing and documentation.
In his spare time, Matt enjoys bike riding, camping and working on a residential project that’s especially close to his heart – fixing up his own house!
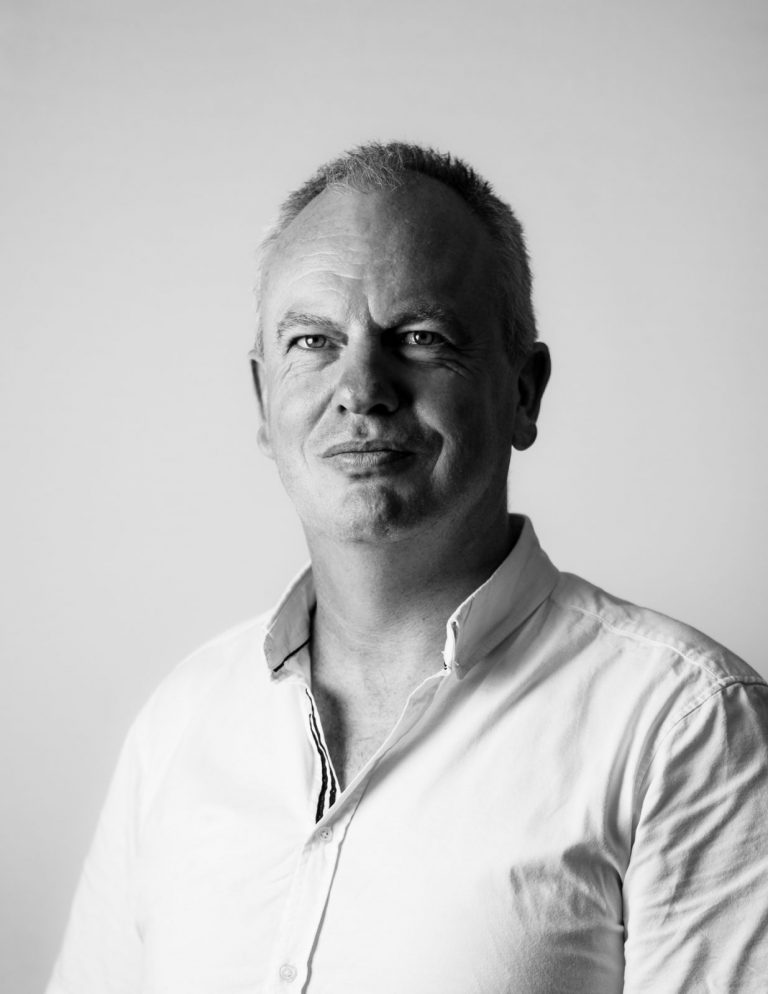

Update 21.04.22
Awards news
CHT Architects proudly presented the design intent for ‘City of Dreams’ as part of their award submission in the AIA 2022 Architecture Awards – International Chapter
@institute_architects_aus
@institute_architects_int
Project Team
Design Architect: @cht_architects
Local Submission Architect: SM ooi
Interior Design: @sora_interiors
Photography: Yin Photography Studios
Land Surveyor: Jurukur Alam Service Sdn Bhd
Civil & Structural Consultant: Arup Jururunding Sdn Bhd
Mechanical & Electrical Consultant: GH Consultants Sdn Bhd
ESD Consultant: Fenestra Malaysia Sdn Bhd
Quantity Surveyor: Perunding Kos Bersatu Sdn Bhd
Landscape Consultant: Landart Design Sdn Bhd
Lighting Consultant: Lighting Design Partnership International (LPDi)
Update 08.03.22
Team acknowledgement
To celebrate International Women’s Day, we thought we’d give you a little more detail on one of the many talented, hardworking women who help make CHT a world-class architectural practice, our Senior Project Leader, Heather McQueen.
As a Senior Project Leader at CHT for more than 3 years, Heather has played a pivotal role in some of the firm’s largest commercial projects, including managing the complex, five-year redevelopment masterplan for The Orchards, a large-scale, four-storey aged-care facility in Victoria’s Doncaster East.
Heather has been entrusted with the lead project management role on an array of major residential, hotel and aged-care development projects for clients ranging from Quest Apartment Hotels and BlueCross, to AdventCare and Summerset Holdings.
With a strong focus on consultation and adaptability, Heather’s amazing work ethic, thoughtful leadership and collaborative approach have made her a valued and highly respected CHT team member among clients and colleagues, often described as “a hardworking and inspiring woman”. Thanks for all you contribute Heather!

Update 15.12.21
2021 Yearbook
Unprecedented challenges have defined 2021 but as the year nears an end I’d like us all to take time to reflect on our achievements. I couldn’t be prouder of the teams at CHT and SORA for displaying enormous flexibility, understanding and resilience to create some amazing projects this year.
We have compiled a small selection of the projects we’ve had the privilege to work on and they really highlight the diversity of sectors we operate in. This diversity requires a multitude of collaborators; clients, builders, engineers, creative teams, to name a few, and I also thank them for their dedication to achieve what we have in 2021.
Along with showcasing these projects, this CHT & SORA 2021 Yearbook exemplifies the positive, inclusive and creative spirit of the team, thanks to the addition of some delicious ‘lockdown’ recipes submitted by team members throughout the year. These shared recipes reflect and celebrate the diversity of the team and demonstrate just one of the ways we stayed positive, remained connected and shared ideas while working from home during these difficult times.
We are looking forward with great optimism to an even brighter, happier and more successful year in 2022. So, as 2021 draws to a close, I’d like to dedicate this Yearbook to every member of the team, and say ‘thank you’ for your talent, resilience, hard work and, of course, your recipes!
David Carabott
Founder and Managing Director
CHT Architects
Update 29.10.21
Team news
Congratulations to Justin Ting on his recent success in the Architectural Practice Examination! In the 2 years that Justin has been with the practice, he has developed from being a young graduate learning the ropes to becoming a truly well-rounded young architect. Justin tackles everything from yield studies to design, documentation and project deliveries with a commitment and dedication to doing things the right way. To top it off, he is always the first one to put up his hand to help. You’re an inspiration to us all Justin, no wonder #bemorelikejustin is the running # around the office! @jus.tin16


Update 28.10.21
Team news
We are excited to share the news that Alisa Parveen has successfully completed the Architectural Practice Examination. It’s a proud moment when one of our team qualifies as an architect! Alisa has always been very passionate about our ‘Women in Architecture’ initiative and has put her passion into practice by leading the way for all our female graduates. Alisa has been involved in many exciting projects from high-rise towers, medium density multi-res, seniors living to single residential houses, always taking on projects and challenges with her unique creative approach. Around the office Alisa has played a crucial part in creating the CHT family culture by heading the cultural committee, actively organising dinners and events, Friday Forums and much more. When she’s not in the office, Alisa’s creative outlet is her successful henna business @alisa_parveen. Congratulations Alisa!
Update 29.07.21
Team news
We are excited to share that Mark Gifford has been promoted to Associate at CHT Architects! Mark has been with CHT since 2015, he leads one of the largest teams in the business and is adept at running multiple projects concurrently. Mark drives document delivery and quality standards across the whole business and played a vital role in our recent restructure. Also, as our @archisoccer team captain, he plays an integral role inside and outside CHT keeping our company culture alive. Mark loves a good French Earl Grey tea, (although he’s English) and a cold pint after work. Thank goodness we have Giff in the office, especially when he comes in with his pride and joy Gibson the hound. Congratulations @markgifford We’re proud of you!
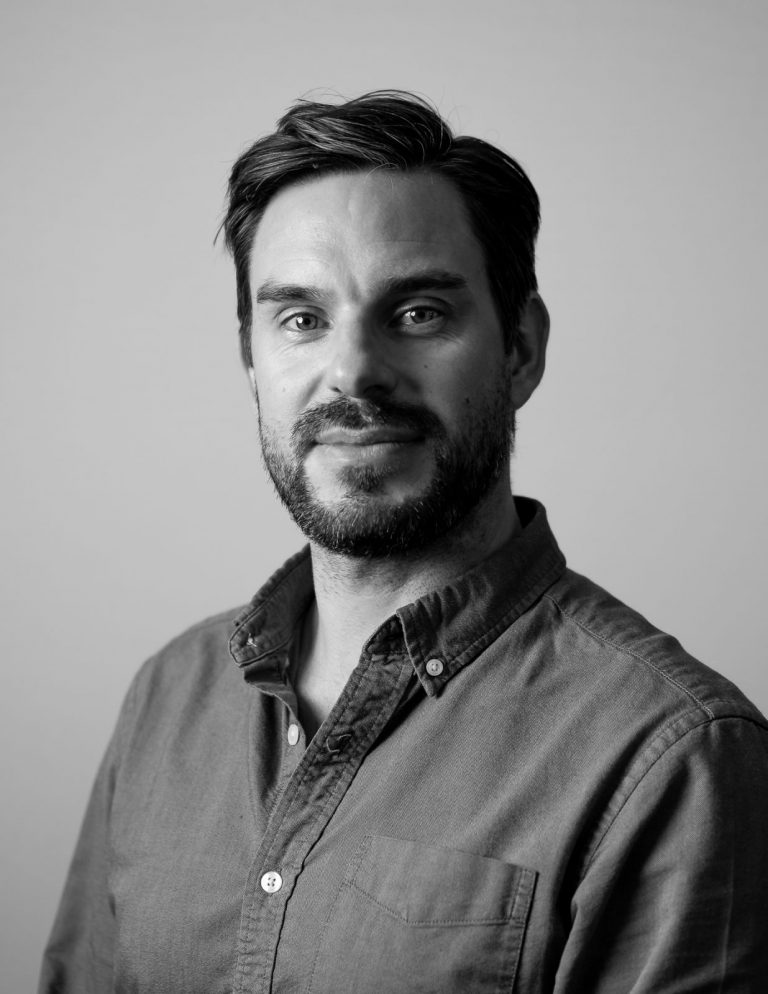

Update 28.07.21
Team news
CHT is pleased to announce the promotion of Fatma Seker to the role of Associate. Fatma has been key in leading multiple large projects in the office across a wide range of typologies and has played a huge part in the mentoring and development of our young graduates. Since joining in 2018, she has proven herself to be a leader, championing some of CHT’s biggest projects and our ‘Women in Architecture’ initiative with passion, determination and humility. Outside of the office, Fatma loves dancing and you’ll often find her lifting the big weights at @mindandbodygym Congratulations Fatma!
Update 27.07.21
Team news
We are pleased to announce the promotion of Tanjung ‘TJ’ Satrio to the role of Senior Associate at CHT Architects. TJ has been a Team Leader since 2018 and is now overseeing one of the largest teams in the business of graduates, architects, documenters and directors and has been an integral part of our recent restructure. TJ manages with a clear vision of pragmatism, efficiency and empathy. His project experience is vast, working on a wide range of project typologies, scales and stages. A natural leader, TJ is respected and admired by his team, compelling them to independently manage projects while providing assuring support and guidance. When not in the office, his 2 little boys keep TJ fully occupied. Congratulations TJ!

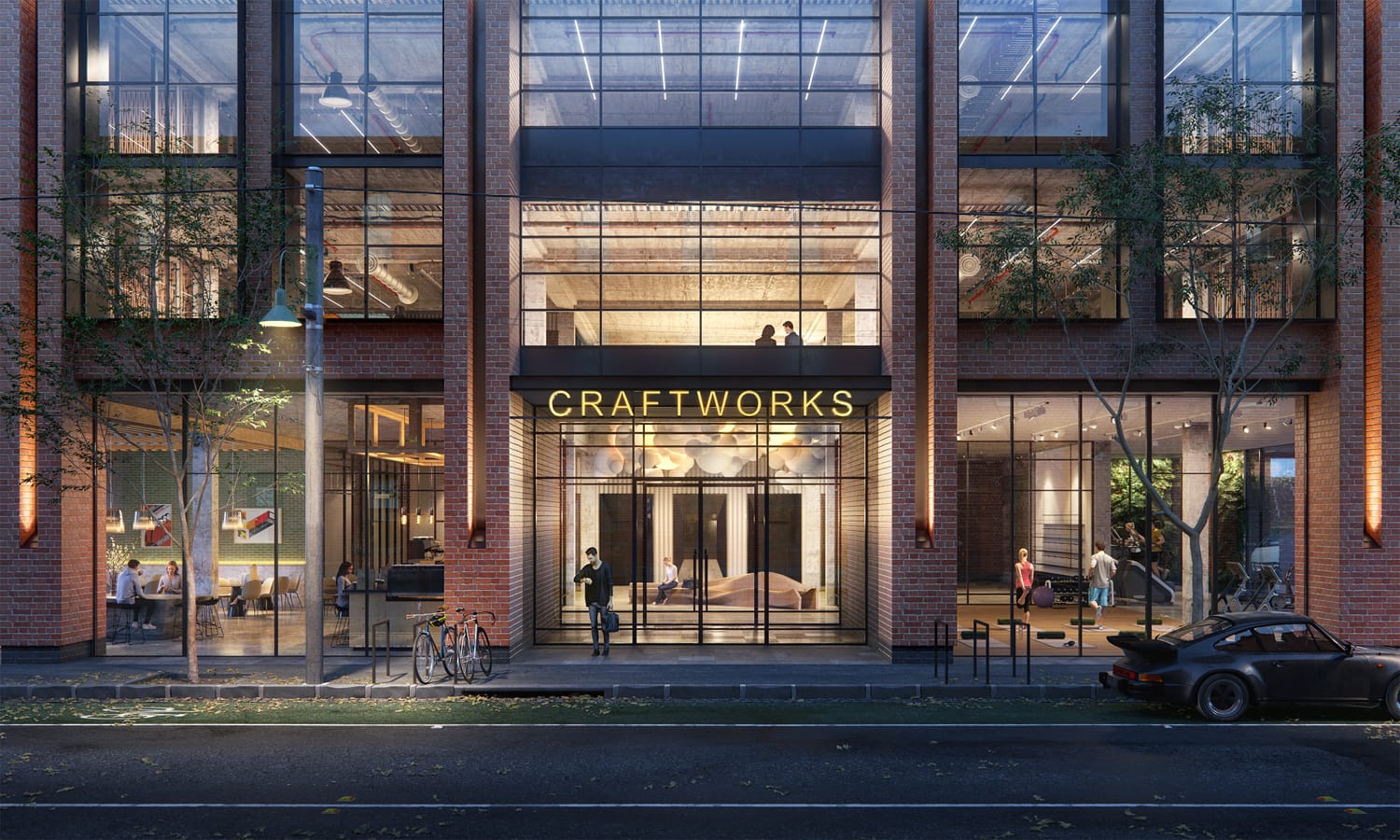
Update 20.05.21
Craftworks, due for completion in early 2022.
A Holistic eco-urban commercial design that fosters culture, community and collaboration.The exciting new nine-storey Craftworks project, promises to create its own “creative ecosystem” in which commercial tenants and the community come together to share ideas, communal spaces and a holistic philosophy that fosters true community, culture, wellbeing and sustainability.
Located in post-industrial Abbotsford at the doorstep of the Melbourne CBD, Craftworks is a new kind of office building designed for innovative businesses who understand that culture, amenity, convenience and lifestyle are becoming increasingly strong drawcards for attracting the best staff.
Containing almost 10,000 square metres of office spaces, an exhibition space, 110-seat theatre, creative hub, a ground level café, wellness centre, abundant use of glass on all four sides to allow in maximum daylight, as well as a leafy indoor/outdoor rooftop terrace bar and lounge, CHT Architects Founder and Director, David Carabott, said Craftworks is an office building that has been designed to “maximise human potential.
We have given strong consideration to place-making, community connection and a permaculture philosophy, not only to the urban garden but also the structure and management of Craftworks, with excess food and space being shared with the community.”
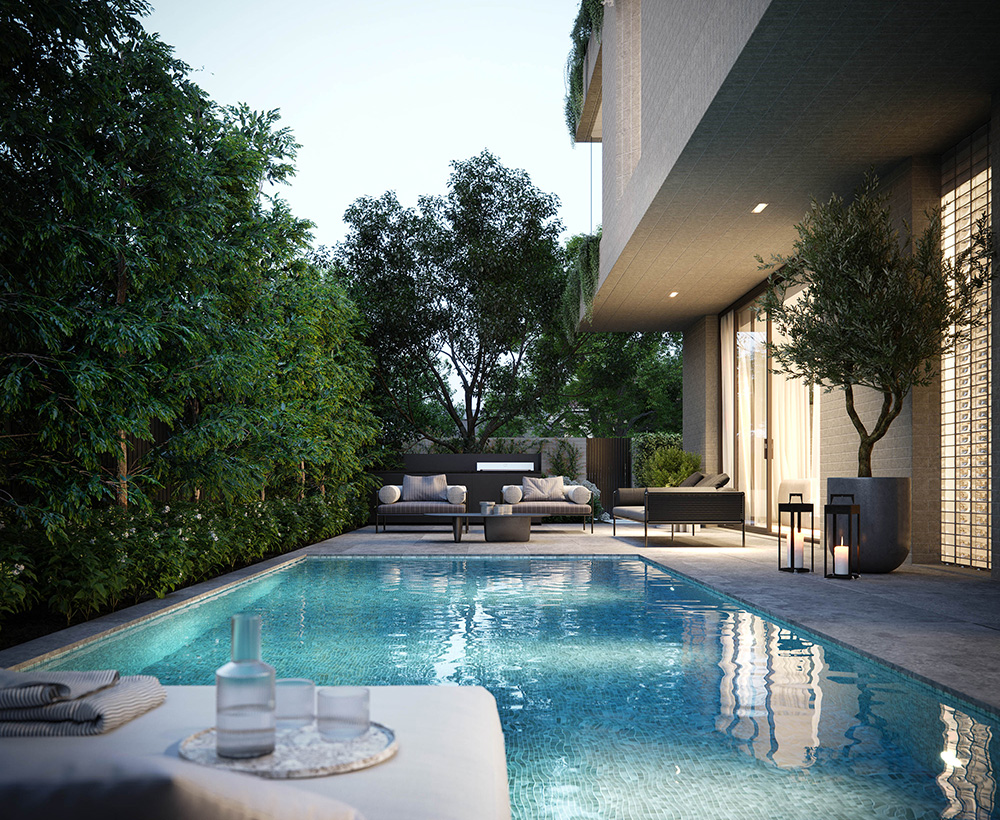
Update 07.05.21
A recent project to market - Fellowship was born from like-minded collaborators with a shared purpose; crafting timeless opulence.
The art of simplicity is one that has been mastered within the finely curated interiors of the 20 Fellowship residences. Defined by a sense of natural beauty, the finishes palette comprises texturally rich yet pared-back timeless materials including warm timber joinery, natural stone surfaces, herringbone timber floors, stone freestanding baths, glass brick and fluted stone details. The result is a refined yet neutral canvas that residents will be able to colour effortlessly with their own treasured pieces.
Vast and generously proportioned with large floor plans, each home is afforded with expansive windows that allow natural light to filtrate through abundantly whilst providing a tranquil green vista with seamless connection to outdoor terraces and courtyards.
Fostering genuine convenience and daily delight, Fellowship has been appointed with a series of thoughtful, enriching features. Integrated bars and wine fridges, fireplaces, custom wardrobe joinery with a built-in vanity, a key drop at the entrance and plentiful storage throughout are just some of the details designed to cultivate an unrivalled living experience.

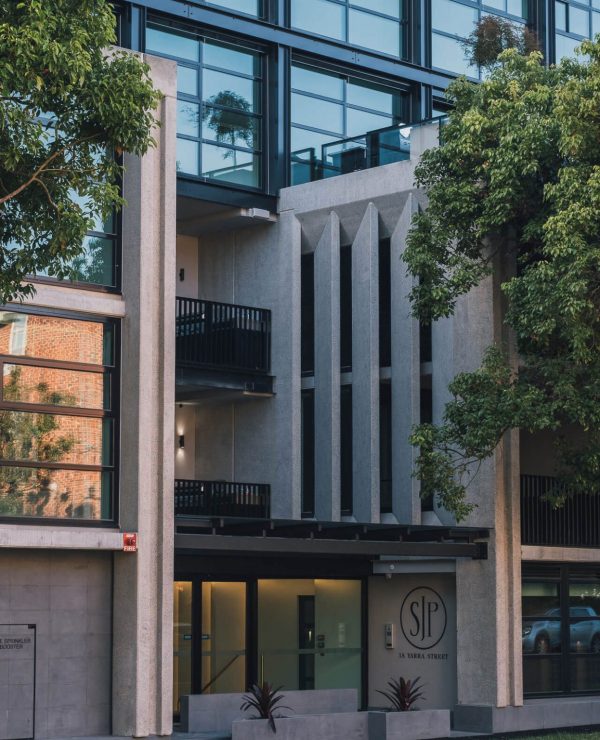
Update 26.04.21
Boutique Hawthorn apartment project makes the most of stunning park-front location.
Designed by CHT Architects, the recently completed St James Park boutique apartment project in Hawthorn, employs thoughtful, integrated design to maximise the site’s stunning park-front location.
Located at 1A Yarra Street, Hawthorn – just five kilometres from the Melbourne CBD – each of the 19 residences in the five-level development was individually designed to provide uninterrupted views of the site’s adjacent and leafy St James Park. More…
A holistic, team approach to the project, made possible through the in-house collaboration of CHT Architects and the Sora interior design team, has created a seamless integration between the building and the park’s winding paths, lush greenery and heritage features.
Taking cues from the most successful international architectural and design movements of the last century, the St James Park Residences exude a contemporary, yet timeless, minimalist architectural design employing crisp lines and authentic, bespoke detailing of sand-blasted concrete, glass and steel.
Mark Spraggon, a Director of CHT Architects who worked closely on the development, said the luxurious feel of the building begins with the “commanding presence” of the façade.
“The building presents an opulent first impression, positioned seamlessly within its surrounding context,” Mark said.
Chivonne Hollis from Sora said the high-end design of the exterior sets the tone for an abundance of spacious elegance within.
“The luxurious and generously proportioned arrival foyer has been designed to impress, with premium quality finishes and a sense of vast open space,” Chivonne said.
“Adjacent to the foyer is a private lounge for residents to entertain guests, a space that combines the intimacy of a private retreat with the versatility of a large entertaining area. Residents will also be surrounded by lush garden terraces, and some will enjoy exclusive access to an abundant rooftop oasis.”
Those buyers who purchased apartments off the plan were invited to collaborate with CHT Architects and Sora to customise their apartment to meet their specific tastes and lifestyle requirements, drawing on a variety of zoned living spaces and an elegant palette of natural materials and superior finishes, as well as premium fixtures and appliances.
Rick Curtis, Managing Director of the developer, Bensons Property Group, said that partnering with CHT Architects and Sora enabled strong collaboration that ensured the apartment development was specifically designed to meet the discerning standards and lifestyle requirements of buyers in the high-end Hawthorn apartment market.
“The CHT design was considerate to the location, creating understated, elegant residences that were perfectly suited to the buyers, most of whom came from the local area, were moving from large homes on big blocks, had never lived in an apartment or bought off-the-plan, and had a strong connection to Hawthorn – a precinct with a rich history of architectural opulence,” Rick Curtis said.
“These buyers wanted a sense of spaciousness, a feeling of luxury and a connection to the external environment, and that is exactly what the CHT Architects and Sora teams have created at the St James Park Residences.”
Photography – Oliver Lagasca Photography @olp_otography

Avion - 245 Normanby Road, South Melbourne. One of the first Build to Rent (BTR) sector developments in Melbourne.
Update 30.03.21
David Carabott speaks on National Panel about the factors driving Build to Rent success.
CHT Architects Group Founder and Director, David Carabott, believes the success of Build to Rent (BTR) development in Australia will be driven by flexible designs that take into account the holistic long-term needs of residential communities.
Speaking recently as part of a National Architects Panel at the Build to Rent Australia Conference, David said that designing successful Build to Rent developments will require architects to go beyond a moment in time.
“The briefs we are seeing for Build to Sell (BTS) apartments are really designed for a moment in time – at the selling point – and don’t necessarily place a high priority on elements such as energy efficiency, ongoing maintenance costs and flexible, long-term community amenity,” David told the Conference.
“By contrast, BTR developments – where the developer maintains long-term ownership of the entire asset – ongoing maintenance and running costs are critical, as is the need to account for the future needs of the rental customers. With BTR, you’re designing for the long-term, so you need a flexible design that’s easily adaptable, dynamic and allows for change. That’s because residents can choose to leave if they’re not happy with the built environment. It’s a lot easier for someone to leave a rental apartment than something they are committed to with a mortgage on.”
David explained that the BTR model is “all about community”, and this is an opportunity for architects to design a “strong, lasting community” rather than a place where many individuals share a space. He said BTR architects and developers should approach future flexibility in a way more akin to a “long-term hotel experience”.
“We’re seeing a lot of synergies between the hotel work we’re currently working on and the BTR work,” David said. “Hotels are very good at revamping their communal facilities and doing regular upgrades – I think the same thing will happen in the BTR model, to maintain product brands and respond to changing customer tastes and requirements over time. This means building-in flexible, modular design elements (such as the ability to expand or retract room accommodation capacity as required) that enable future changes to be made more easily and cost-effectively.”
The BTR Australia Conference panel discussed how Australia is currently experiencing a perfect storm for BTR developments, due to a market climate in which individual apartment sales are down, rental demand is up, and tenants are seeking more value, options and convenience in terms of communal amenities.

Avion - 245 Normanby Road, South Melbourne. One of the first Build to Rent (BTR) sector developments in Melbourne.
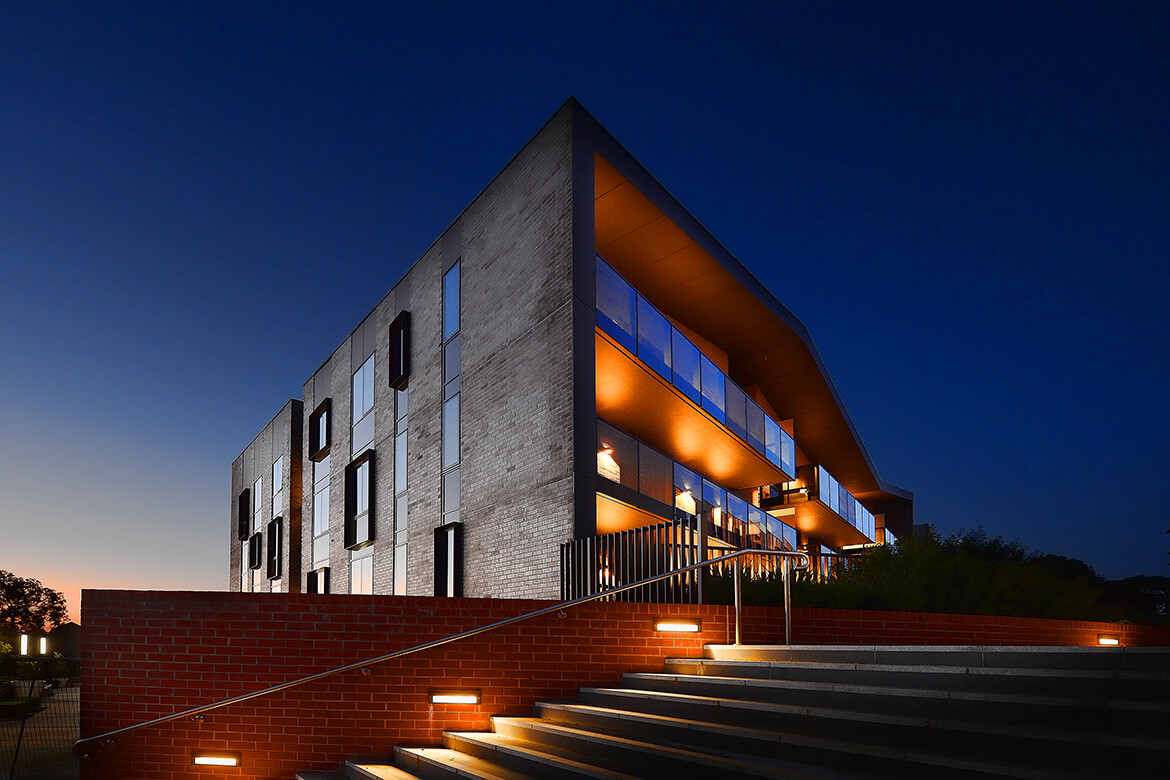
Update 26.03.21
Integrated village design preempts need for ‘whole of ageing’ residential accommodation.
The CHT Architects design for The Orchards – a residential retirement community that incorporates an on-site aged care facility – reflects a key recommendation of the Royal Commission into Aged Care Quality and Safety by offering a ‘whole of ageing’ option for older Australians.
By incorporating a residential aged care facility into modern retirement community, the Templestowe development preempted the Royal Commission’s call for a major reengineering of accommodation and care for older people, to concentrate on the last 10 to 15 years of life.
“With the majority of Australian retirement villages being 25 years old or more, we designed The Orchards to match the evolving needs and wants of modern retirement village residents, which includes the desire to stay in the same location/community as they age, rather than move away to receive specialist aged care.
“At The Orchards, we set out to create a modern community that offers residents excellent value, an array of living and recreational options, affordable domestic and hospitality services that are more akin to a luxury hotel, as well as the opportunity to remain in the community as their care needs change over time.”
COLLABORATIVE MASTERPLAN
Created in close collaboration with the owner managers Baptcare, The Orchards is still being developed as part of a dynamic three-stage masterplan, the content of which is constantly reviewed and revised based on feedback from residents, sales agents, the operators and other experts, to ensure maximum integration of all the project’s elements.
The Orchards masterplan comprises:
Stage One
• Residential Aged Care Facility
– complete & occupied
• Shared spaces and facilities, including café, providore, lounge and bar, outdoor dining area, indoor swimming pool, gym, healthcare rooms, vertical gardens – complete
Stage Two
• 33 luxuriously appointed, modern one, two and three-bedroom retirement apartments – complete & occupied
Stage Three
• 52 Retirement Villa Units – currently under construction with more than a third already sold.
Meeting the brief
Owned and managed by non-for-profit organisation Baptcare, The Orchards offers residents a range of specialised care and support services designed to help residents remain living independently for as long as possible.
Phong Hoang, Assistant Development Manager of Property at Baptcare, said the CHT Architects and Sora Interiors met the brief of creating a modern retirement development that aligned with Baptcare’s mission and values, incorporating modern apartments and villas, high-end indoor and outdoor communal facilities, and quality aged-care facilities in a single location.
“The ability for residents to stay in familiar surrounds as their care needs change, is very appealing to today’s retirees,” Phong said. “If a village resident eventually requires residential aged care, we can help with the transition into our on-site facility, so they can remain living in the community they’ve come to call home.
“This gives our retirement residents a sense of security and future peace-of-mind.
“Working with CHT Architects and Sora Interiors – from concept to the completion of Stage Two and continuing – has been wonderful. Their experience, professionalism and focus on delivering our vision has made them extremely easy to work with.
“The ongoing development is progressing extremely well, and residents who have already moved-in absolutely love the design, their apartments and The Orchards community.”
Photography – Kane Jarrod Photography @kanejarrod
